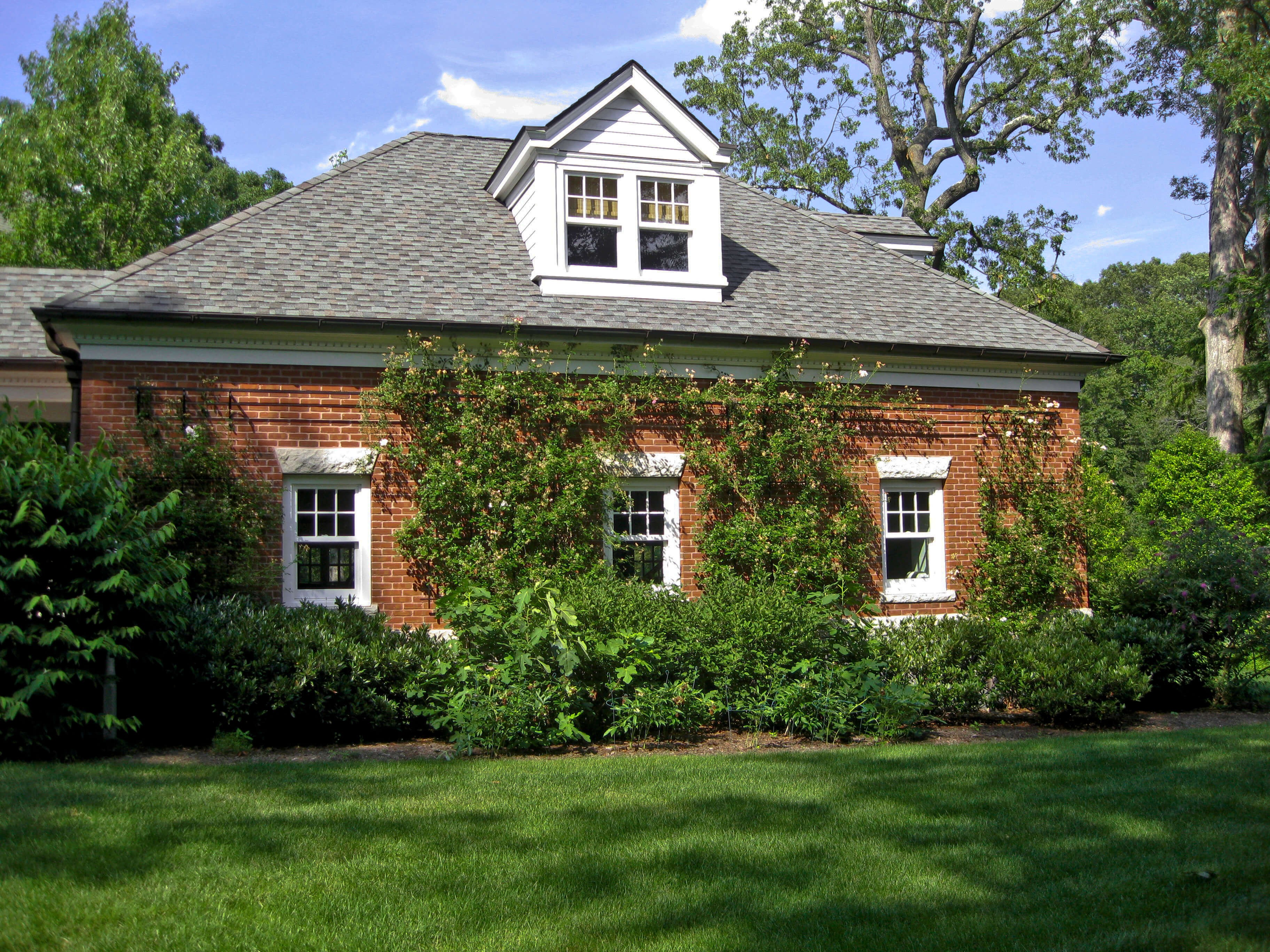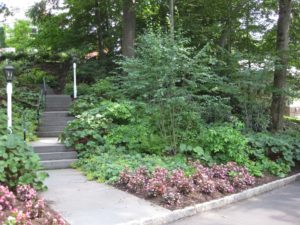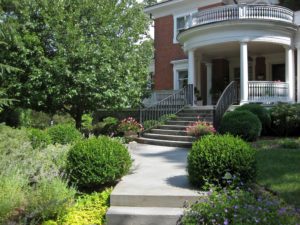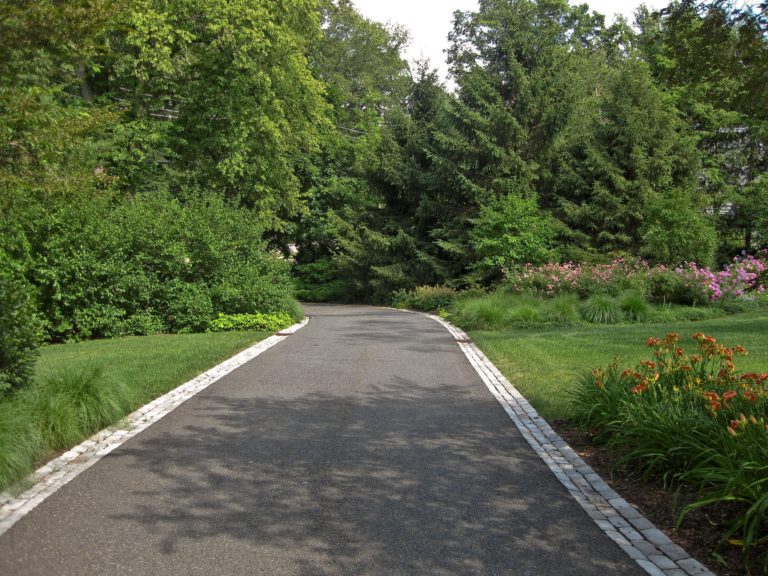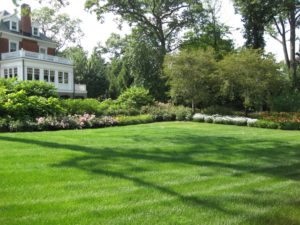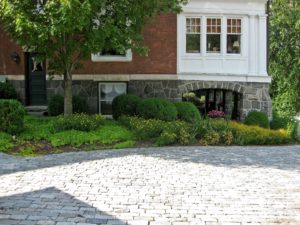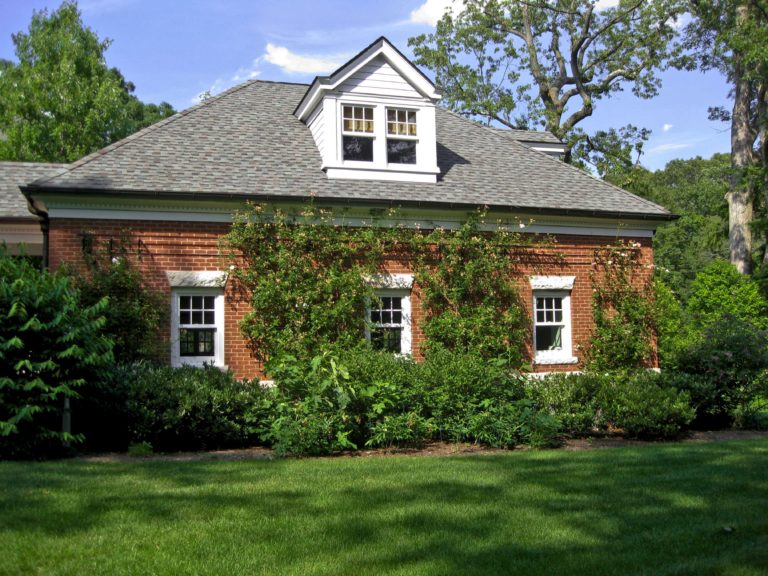Located in Summit, NJ the project undertook significant site changes while respecting the original character of the house. The addition of a three-car garage, breezeway, and family room was skillfully planned and executed to work around the existing vegetation, topography, and retaining walls. Capitalizing on double frontage, the arrival sequence to the dwelling separated vehicular and pedestrian traffic to truly develop different entries. The driveway fronts the heavily traveled artery while the pedestrian access adjoins the side road. Old world paving materials and matching stone was incorporated into the project to work with the historic nature of the dwelling. The addition of large plant material was incorporated to delineate spaces as well as bring the building to scale. A rear patio, lawn panel, quaint water feature, outdoor grill, and built-in fireplace are just a few of the amenities that truly make this project intimate.
Project Location: Summit, NJ
