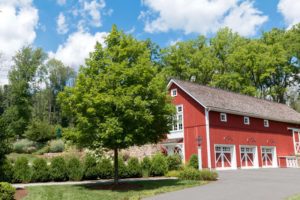Rooftop Amenity Space
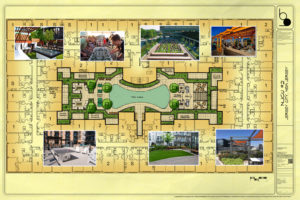

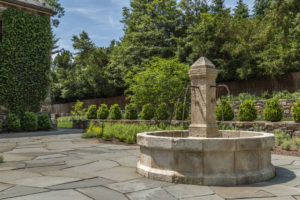
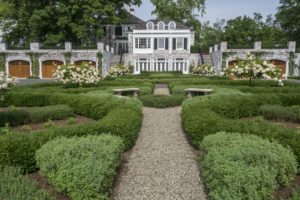
This hilltop site featured outstanding views of New York City visible from the rear of the property. The site was completely renovated from vehicular access and circulation to new outdoor entertaining spaces. A multi-level deck was designed off the kitchen with seating, a dining area, a grill area, and a custom-designed pizza oven. The existing […]
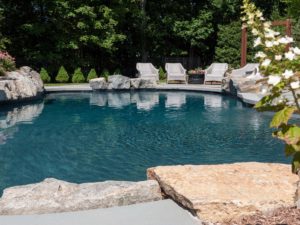
This brick home located in Bernardsville, NJ originally had a large uncovered patio adjacent to the rear of the house. The southern orientation made the patio unusable during the summer months. A covered dining and entertaining area with a fireplace was added to extend the usability of the area throughout the year. Additionally, a BBQ […]
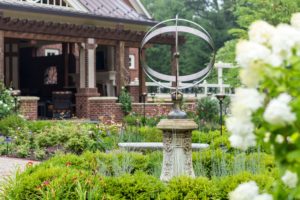
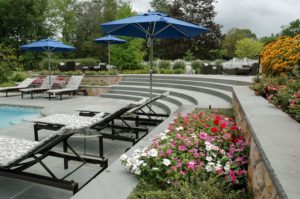
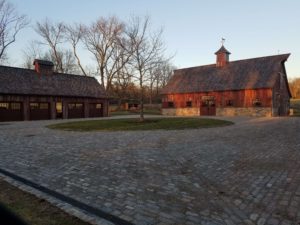
This residence located in suburban New Jersey provided a challenging site. The in-town lot was long and narrow and had a change in elevation of twenty feet from the front of the property to the rear of the property. The design addressed pedestrian and vehicular circulation as well as created outdoor garden spaces, a pool […]
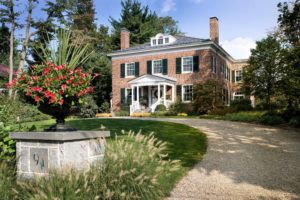
Located in Summit, NJ the project undertook significant site changes while respecting the original character of the house. The addition of a three-car garage, breezeway, and family room was skillfully planned and executed to work around the existing vegetation, topography, and retaining walls. Capitalizing on double frontage, the arrival sequence to the dwelling separated vehicular […]
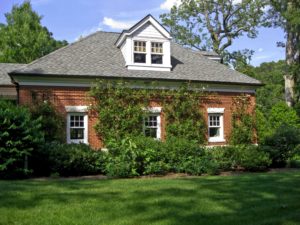
The existing barn was renovated and converted to a bank barn to serve multiple purposes. The lower floor is used as a storage area and the upper level serves as an indoor overflow area for the pool and outdoor dining area. The new construction materials were carefully chosen to reflect the rural character of the […]
